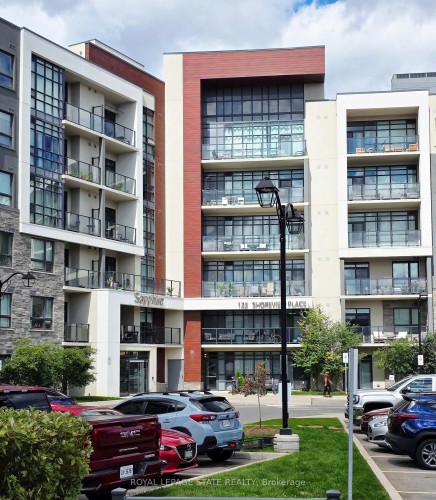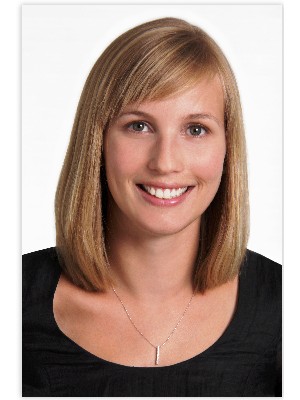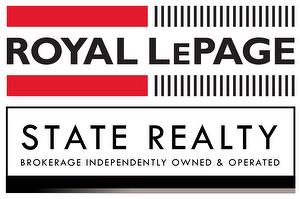








Phone: 905.648.4451

1122
Wilson
STREET
WEST
Ancaster,
ON
L9G3K9
| Neighbourhood: | |
| Condo Fees: | $522.12 Monthly |
| Annual Tax Amount: | $3,841.00 |
| No. of Parking Spaces: | 1 |
| Parking Spaces: | 18 |
| Locker: | Yes |
| Floor Space (approx): | 600-699 Square Feet |
| Bedrooms: | 1+1 |
| Bathrooms (Total): | 1 |
| Approximate Age: | 6-10 |
| Architectural Style: | [] |
| Association Amenities: | [] , Exercise Room , Party Room/Meeting Room , Rooftop Deck/Garden , Visitor Parking |
| Association Fee Includes: | Building Insurance Included , CAC Included , Common Elements Included , Heat Included , Parking Included |
| Basement: | None |
| Construction Materials: | Metal/Steel Siding , Stone |
| Cooling: | Central Air |
| Foundation Details: | Poured Concrete |
| Garage Type: | Underground |
| Heat Source: | Ground Source |
| Heat Type: | Forced Air |
| Interior Features: | Auto Garage Door Remote |
| Laundry Features: | In-Suite Laundry |
| Parking Features: | Surface |
| Roof: | Flat |
| View: | Lake |
| Waterfront: | Indirect |