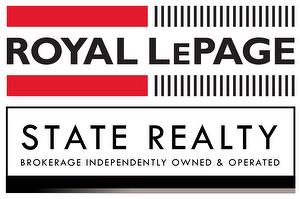








Phone: 905.648.4451

1122
Wilson
STREET
WEST
Ancaster,
ON
L9G3K9
| Lot Frontage: | 128.00 Feet |
| Lot Depth: | 230 Feet |
| No. of Parking Spaces: | 17 |
| Floor Space (approx): | 3875 Square Feet |
| Built in: | 1913 |
| Bedrooms: | 6 |
| Bathrooms (Total): | 2+1 |
| Zoning: | RD1 |
| Architectural Style: | 3 Storey |
| Basement: | Full , Partially Finished |
| Construction Materials: | Brick |
| Cooling: | Central Air |
| Fireplace Features: | Family Room , Gas |
| Heating: | Natural Gas , Radiator |
| Interior Features: | Atrium , In-law Capability |
| Acres Range: | [] |
| Driveway Parking: | Private Drive Single Wide |
| Laundry Features: | Laundry Room , Upper Level |
| Lot Features: | Urban , Rectangular , City Lot , Highway Access , Hospital , Library , Major Highway , Marina , Park , Playground Nearby , Rec./Community Centre , School Bus Route , Schools |
| Other Structures: | Workshop |
| Parking Features: | Detached Garage , Asphalt |
| Roof: | Asphalt Shing |
| Sewer: | Sewer (Municipal) |
| Water Source: | Municipal |
| Window Features: | Window Coverings |