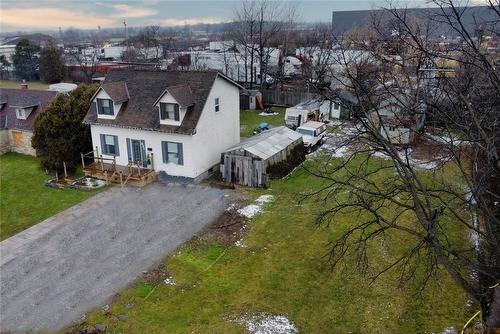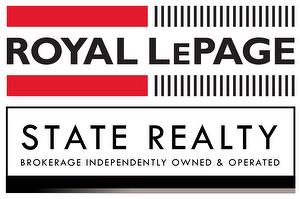








Phone: 905.648.4451

1122
Wilson
STREET
WEST
Ancaster,
ON
L9G3K9
| Lot Frontage: | 100.0 Feet |
| Lot Depth: | 150.0 Feet |
| Lot Size: | 100 x 150 |
| No. of Parking Spaces: | 7 |
| Floor Space (approx): | 1462.00 Square Feet |
| Bedrooms: | 3 |
| Bathrooms (Total): | 2 |
| Bathrooms (Partial): | 1 |
| Equipment Type: | Water Heater |
| Features: | Double width or more driveway , Crushed stone driveway , Level , Country residential |
| Ownership Type: | Freehold |
| Parking Type: | Gravel , Other |
| Property Type: | Single Family |
| Rental Equipment Type: | Water Heater |
| Sewer: | Septic System |
| Soil Type: | Clay |
| Appliances: | Hot Tub , Window Coverings |
| Architectural Style: | 2 Level |
| Basement Development: | Partially finished |
| Basement Type: | Full |
| Building Type: | House |
| Construction Style - Attachment: | Detached |
| Cooling Type: | Central air conditioning |
| Exterior Finish: | Aluminum siding , Metal , Vinyl siding |
| Foundation Type: | Block |
| Heating Fuel: | Natural gas |
| Heating Type: | Forced air |